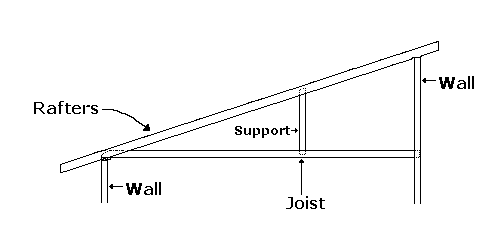How To Build A Sloped Roof

Obtain your rafters. Rafters will span at least from one wall to the next. It is preferable that they have a foot or two of overhang past then end of the wall to help prevent the walls from getting wet during rainy weather. Rafters can be timbers or typical lumber. If lumber is used and the board is a 2x10, then the rafter is laid not flat, but instead on end. Set it with the two inch side down, with the 10 inch side sideways. This prevents the rafter from sagging over long spans.
The rafters will need to have a notch cut into them where they touch each wall so that they will have a flat flush surface to contact the top plate. Cut a little away until you get the perfect cut then use that rafter as a template for the remaining rafters.
If both walls are the same height and a second extension wall is needed to raise one wall to give you a slope. This allows for the easy addition of ceiling joist. Joist can come in handy and construction of the walls should take this into account. There is no right or wrong here. It all depends on what you want and need.
Now above the wall and between each rafter, place blocking. Blocking is a piece of wood that fills in the gaps between rafters, sitting flush on the top plate and the same height as the rafter seals the room from the outdoor weather. A top plate is a board usually that runs along the top of the wall.
Nail plywood sheeting to the rafters to form the roof.
That is it. The roof is done. Of course you may not have plywood, in which case tin, clay tile or palm leaves or something entirely different can be used. If plywood is used you will need to protect it from the weather or it will not last long at all. Typically roofing felt and then shingles are added to weatherize the roof in homes today.
