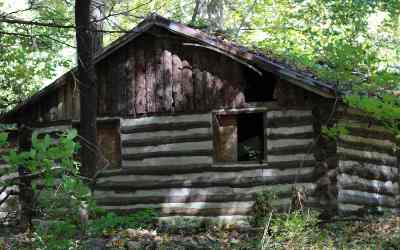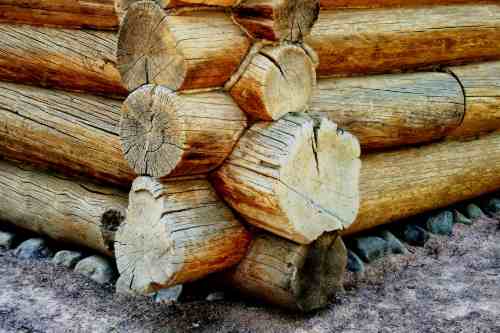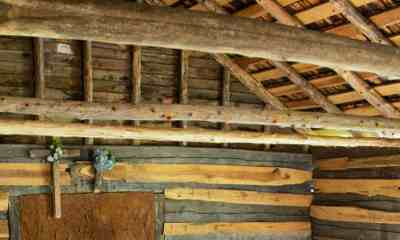How To Make A Log Cabin
Pre-article tips:
Bark holds moisture which promotes decay. Bark also provides insects with homes and hiding places. So, debark the logs after transporting them to the cabin site.
The far North log cabins often have flat or nearly flat roofs on their log cabins, made of logs laid over the rafters, making them strong enough to support the heavy weight of snow. Further South the Gable roofs become much more prevalent.
Remember that all the logs should be two or more feet longer than the walls of the cabin. As long as they are long enough, exact length is not important. Better too long than too short. What is important is that all of the center of all of the notches be the same distance apart or the walls will not be even and not strong and easy to seal.
The extra length of the ends can be trimmed later after the cabin is finished. Trimming the ends helps prevent rot by moving the ends further away from the rainfall.
The largest, straightest, and best logs should be used for the base. If you are building upon the ground itself and not on a stone foundation the sill aka bottom logs will be subject to dampness which leads to rot. So the most rot resistant trees species should be used for the base.
Wood preservatives on the logs can help them last a lifetime. Pine pitch tar is one such DIY preservative.
You may cover the roof with planks or with bark weighted down with poles as shown or clay tile my favorite. If covering it with board or plank nail the latter on as you would on a floor, then lay another course of boards over the cracks which show between the boards on the first layer.
If your logs are uneven and leave large spaces between them, they may be filled, a process called chinking, with mud plaster or cement.

Select the Site
Select the site and prepare the ground. How big will the cabin be? Do you want sun in a cold climate or more shade in a hot environment? Consider the North side of a hill for shade and the exposed south side of a hill for maximum winter warmth. Prevailing winds and local climate and weather patterns should be considered before you proceed with doing any actual work.
Clear the ground where you intend to build the cabin of brush, trees or other obstructions like rocks. Level the ground and hopefully build a base to lift the cabin higher than the surrounding land. The best log cabin designs have a base of stone or concrete. Care must be taken to not build a house where, during bad and stormy weather your cabin will be in standing or running water. This will lead to the cabin's early demise. You also don't want the cabin to be in an area of perpetual muck even if lifted a foot or more above the muck.
Tree Selection
Straightness is a must and lack of taper is a must! These two properties must be there before even considering any other aspect. If these two qualities do not exist in a tree, then it should not be considered.
Pine, spruce, cedar and eastern or western red-cedar are good choices for straightness. But when considering straightness look at each individual tree and don't worry about species as much. Avoid willow and cottonwood if longevity is important.
Cypress and eastern redcedar are excellent tree species to consider when looking at resistance to rot.
Walnut, hickory, ash, Yellow-Poplar and Oak are good choices as well.
Cut, Transportation and Debarking
Now that you have an idea of what kind of tree you are looking for, go out and find them. Be sure you have enough trees in the area before you even begin cutting.
Cut your first tree and transport it to the house site. Remember to cut each log two feet longer than the size of the inside of the cabin. Debark the tree now before cutting the next tree. The debarking will help the tree to dry more evenly and prevent as much cracking and splitting of the wood.
It is best to cut all the trees, transport and debark all of them at the site before you begin assembly of the cabin. Many people like to let the logs dry in the shade before beginning construction. This can take a long long time in the humid areas so I will leave this up to you and your situation. If time is pressing, then do what you must before you die of exposure.
Starting The Walls
 To start your cabin lay two logs parallel to each other to become the base of opposite non-touching walls (let's say North and South walls). Lay two more logs across the top of these logs to form the East and West wall. For medium sized longs cut a stick about 2 inches long. This will serve as a measuring device that will be the same for the entirety of the cabin. Exact size isn't important, just that it is used for measurement of all notch cuts so they will be consistent.
To start your cabin lay two logs parallel to each other to become the base of opposite non-touching walls (let's say North and South walls). Lay two more logs across the top of these logs to form the East and West wall. For medium sized longs cut a stick about 2 inches long. This will serve as a measuring device that will be the same for the entirety of the cabin. Exact size isn't important, just that it is used for measurement of all notch cuts so they will be consistent.
Now with the East and West wall logs laying in place across the top of the North and South wall go to the Northeast corner and mark off a line on the East log with a pencil or by scratching, using the little stick you cut as a guide. Place the little stick on top of the North log and place it against the East log. Make a mark at the top of the little stick. Move the stick down to the left and then right marking the top of the East log as you go. Do this on both sides of the east log. This will make a custom cut line for your notch so that the notch is the perfect custom fit for the East log to fit into.
Do this same procedure on the Southeast corner. Roll the log over and cut out the notch as marked. Turn the log over again and put it in place.
Continue on all corners building higher until they are the height of the doorway. Cut out an opening for the doorway and then continue building the walls higher until the proper wall height is reached. Do the same procedure for any windows.
If you have the means available many people like to flatten opposite sides of the logs instead of using a round log. This is more work, but allows logs to fit flush with each other and provides a better seal and more protection from outside weather and less chinking to do. Always unround the logs before measuring and cutting the notches.
 Roofing
Roofing
A simple way to add a roof to this structure as it stands right now is to notch some logs and place them across the opening. Chink the spaces between the logs with clay mixed with grass and let it dry. This seals the roof, but does nothing to protect the roof from rain. So on top of this you would have to lay tin, clay tiles or boards or some other waterproof material. However, this roof should not be flat. It should be higher on one side or higher in the middle. This will shed water off of the roof and prevent pooling of water.
Chinking
Now that the roof is on go back and chink the walls, filling all openings with clay or cement.
More elaborate Gable roofs can also be built if you are so inclined.
Bark holds moisture which promotes decay. Bark also provides insects with homes and hiding places. So, debark the logs after transporting them to the cabin site.
The far North log cabins often have flat or nearly flat roofs on their log cabins, made of logs laid over the rafters, making them strong enough to support the heavy weight of snow. Further South the Gable roofs become much more prevalent.
Remember that all the logs should be two or more feet longer than the walls of the cabin. As long as they are long enough, exact length is not important. Better too long than too short. What is important is that all of the center of all of the notches be the same distance apart or the walls will not be even and not strong and easy to seal.
The extra length of the ends can be trimmed later after the cabin is finished. Trimming the ends helps prevent rot by moving the ends further away from the rainfall.
The largest, straightest, and best logs should be used for the base. If you are building upon the ground itself and not on a stone foundation the sill aka bottom logs will be subject to dampness which leads to rot. So the most rot resistant trees species should be used for the base.
Wood preservatives on the logs can help them last a lifetime. Pine pitch tar is one such DIY preservative.
You may cover the roof with planks or with bark weighted down with poles as shown or clay tile my favorite. If covering it with board or plank nail the latter on as you would on a floor, then lay another course of boards over the cracks which show between the boards on the first layer.
If your logs are uneven and leave large spaces between them, they may be filled, a process called chinking, with mud plaster or cement.

Select the Site
Select the site and prepare the ground. How big will the cabin be? Do you want sun in a cold climate or more shade in a hot environment? Consider the North side of a hill for shade and the exposed south side of a hill for maximum winter warmth. Prevailing winds and local climate and weather patterns should be considered before you proceed with doing any actual work.
Clear the ground where you intend to build the cabin of brush, trees or other obstructions like rocks. Level the ground and hopefully build a base to lift the cabin higher than the surrounding land. The best log cabin designs have a base of stone or concrete. Care must be taken to not build a house where, during bad and stormy weather your cabin will be in standing or running water. This will lead to the cabin's early demise. You also don't want the cabin to be in an area of perpetual muck even if lifted a foot or more above the muck.
Tree Selection
Straightness is a must and lack of taper is a must! These two properties must be there before even considering any other aspect. If these two qualities do not exist in a tree, then it should not be considered.
Pine, spruce, cedar and eastern or western red-cedar are good choices for straightness. But when considering straightness look at each individual tree and don't worry about species as much. Avoid willow and cottonwood if longevity is important.
Cypress and eastern redcedar are excellent tree species to consider when looking at resistance to rot.
Walnut, hickory, ash, Yellow-Poplar and Oak are good choices as well.
Cut, Transportation and Debarking
Now that you have an idea of what kind of tree you are looking for, go out and find them. Be sure you have enough trees in the area before you even begin cutting.
Cut your first tree and transport it to the house site. Remember to cut each log two feet longer than the size of the inside of the cabin. Debark the tree now before cutting the next tree. The debarking will help the tree to dry more evenly and prevent as much cracking and splitting of the wood.
It is best to cut all the trees, transport and debark all of them at the site before you begin assembly of the cabin. Many people like to let the logs dry in the shade before beginning construction. This can take a long long time in the humid areas so I will leave this up to you and your situation. If time is pressing, then do what you must before you die of exposure.
Starting The Walls
 To start your cabin lay two logs parallel to each other to become the base of opposite non-touching walls (let's say North and South walls). Lay two more logs across the top of these logs to form the East and West wall. For medium sized longs cut a stick about 2 inches long. This will serve as a measuring device that will be the same for the entirety of the cabin. Exact size isn't important, just that it is used for measurement of all notch cuts so they will be consistent.
To start your cabin lay two logs parallel to each other to become the base of opposite non-touching walls (let's say North and South walls). Lay two more logs across the top of these logs to form the East and West wall. For medium sized longs cut a stick about 2 inches long. This will serve as a measuring device that will be the same for the entirety of the cabin. Exact size isn't important, just that it is used for measurement of all notch cuts so they will be consistent.
Now with the East and West wall logs laying in place across the top of the North and South wall go to the Northeast corner and mark off a line on the East log with a pencil or by scratching, using the little stick you cut as a guide. Place the little stick on top of the North log and place it against the East log. Make a mark at the top of the little stick. Move the stick down to the left and then right marking the top of the East log as you go. Do this on both sides of the east log. This will make a custom cut line for your notch so that the notch is the perfect custom fit for the East log to fit into.
Do this same procedure on the Southeast corner. Roll the log over and cut out the notch as marked. Turn the log over again and put it in place.
Continue on all corners building higher until they are the height of the doorway. Cut out an opening for the doorway and then continue building the walls higher until the proper wall height is reached. Do the same procedure for any windows.
If you have the means available many people like to flatten opposite sides of the logs instead of using a round log. This is more work, but allows logs to fit flush with each other and provides a better seal and more protection from outside weather and less chinking to do. Always unround the logs before measuring and cutting the notches.
 Roofing
RoofingA simple way to add a roof to this structure as it stands right now is to notch some logs and place them across the opening. Chink the spaces between the logs with clay mixed with grass and let it dry. This seals the roof, but does nothing to protect the roof from rain. So on top of this you would have to lay tin, clay tiles or boards or some other waterproof material. However, this roof should not be flat. It should be higher on one side or higher in the middle. This will shed water off of the roof and prevent pooling of water.
Chinking
Now that the roof is on go back and chink the walls, filling all openings with clay or cement.
More elaborate Gable roofs can also be built if you are so inclined.
